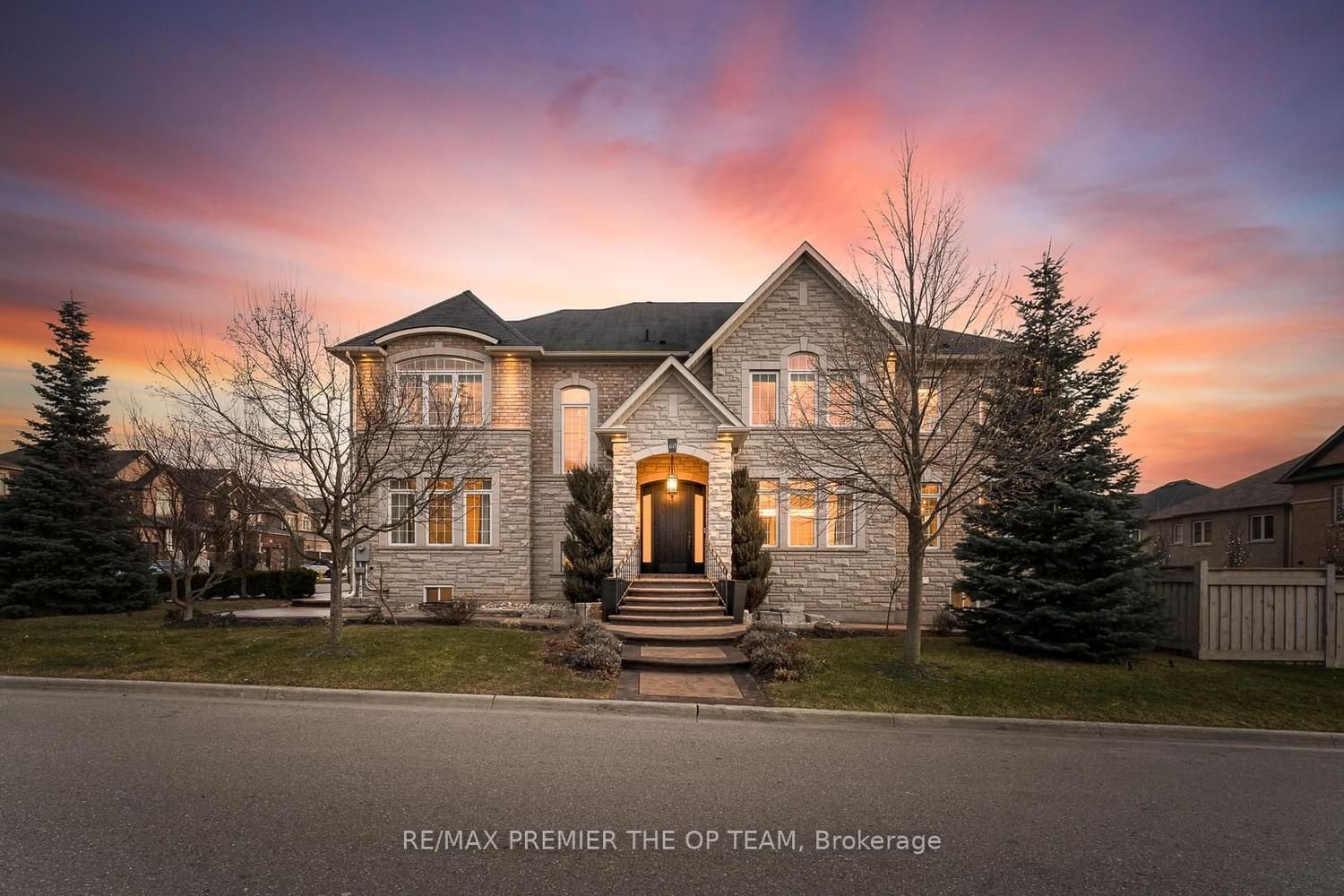$1,990,000
$*,***,***
5-Bed
6-Bath
3500-5000 Sq. ft
Listed on 2/29/24
Listed by RE/MAX PREMIER THE OP TEAM
Welcome to 60 Via Piani in Vellore Village. This exquisite 5-bed, 6-bath home spans 4,932 sq. ft. on a landscaped corner lot with no sidewalk on the driveway. Inside, find a luminous open-concept layout with hardwood floors, pot lights, and wainscotting. The floor features a chic dining area, a cozy living space with a fireplace, and a bright breakfast nook leading to the deck. The updated kitchen boasts a center island and stainless steel appliances. Upstairs, the primary bedroom offers a lavish 6-piece ensuite and walk-in closet, while additional bedrooms exude charm with hardwood floors. The finished basement includes an office space and a recreational area with a fireplace. With upgraded countertops and a blend of modern amenities and classic design, this home is a true gem in Vellore Village.
S/S Fridge, Stove, Dishwasher. Washer & Dryer.
N8103518
Detached, 2-Storey
3500-5000
10+2
5
6
2
Attached
6
6-15
Central Air
Finished
Y
Brick, Stone
Forced Air
Y
$7,520.90 (2023)
105.00x51.34 (Feet)
